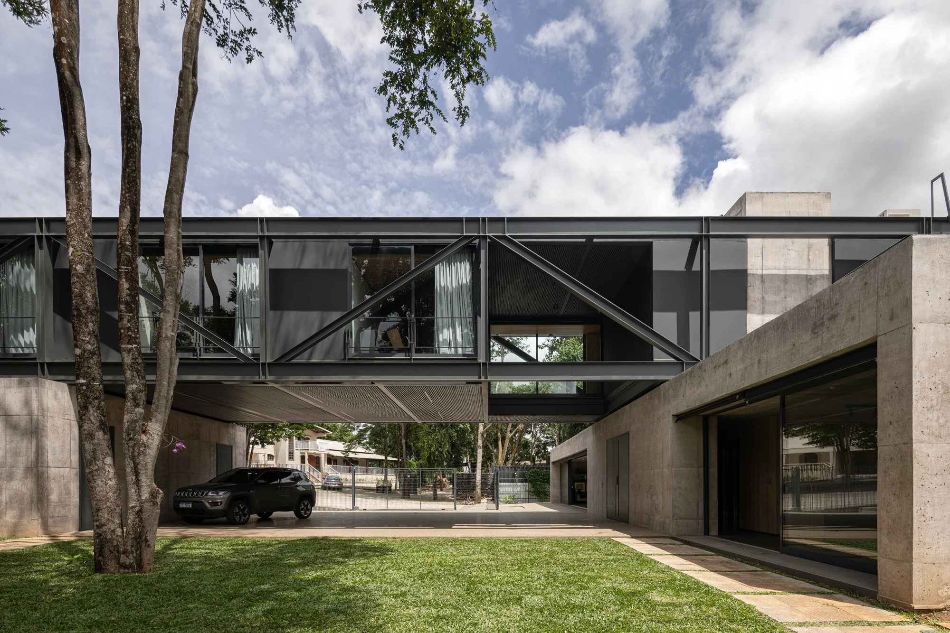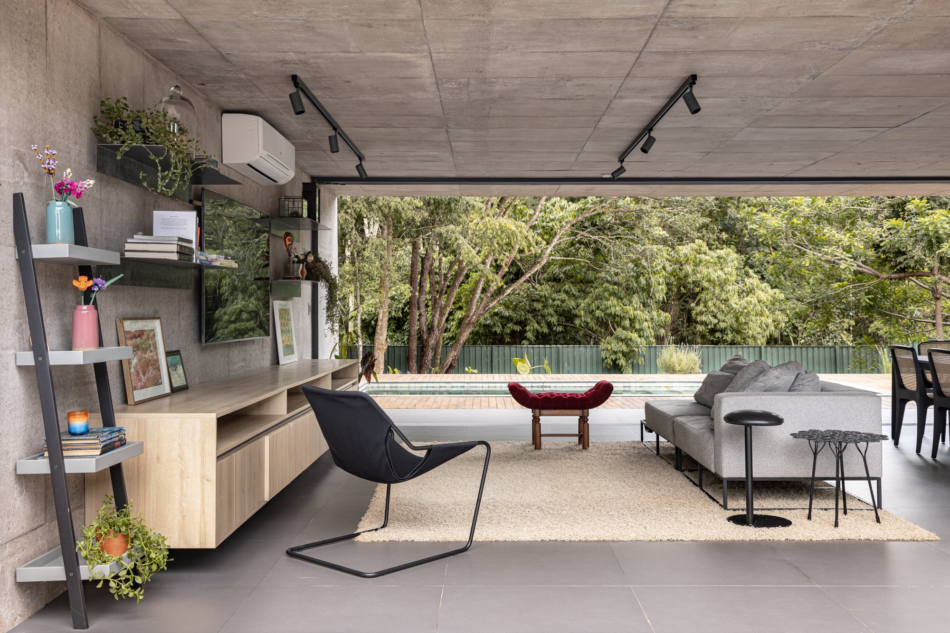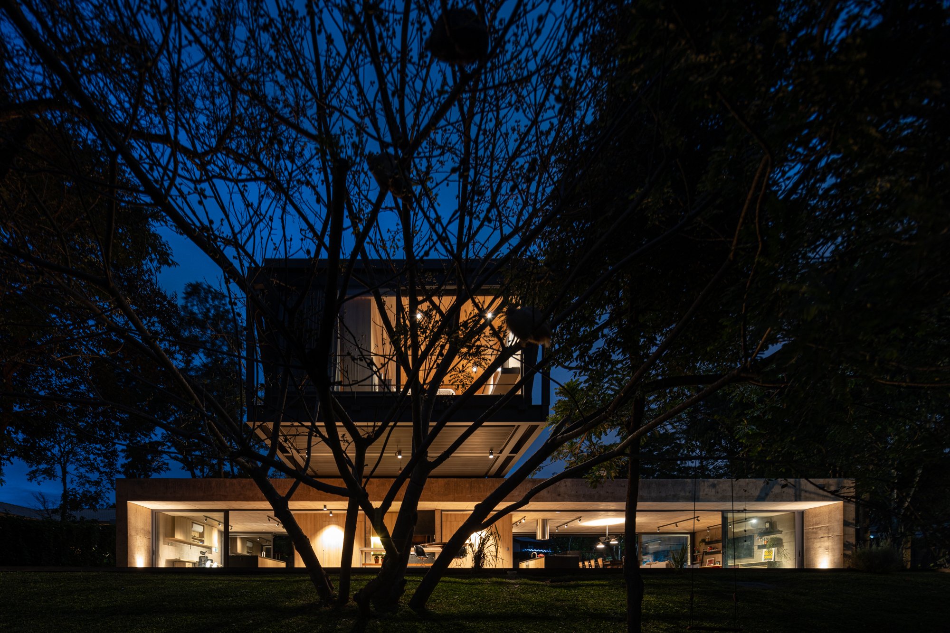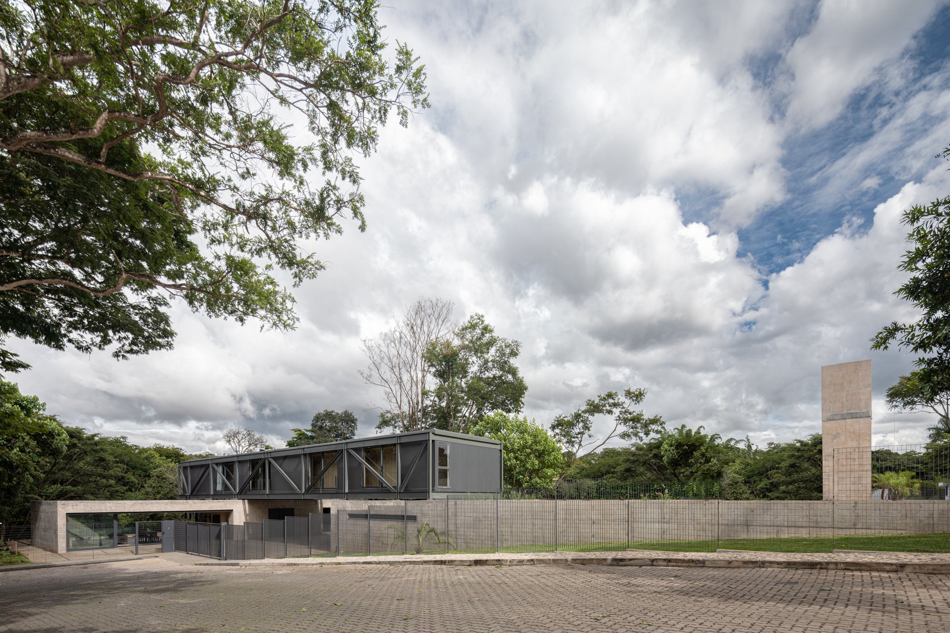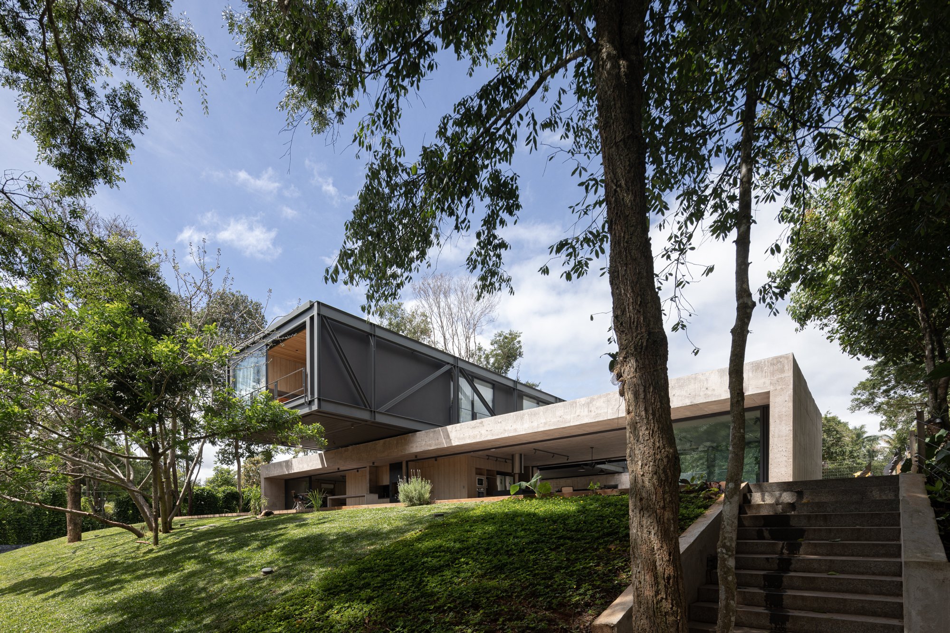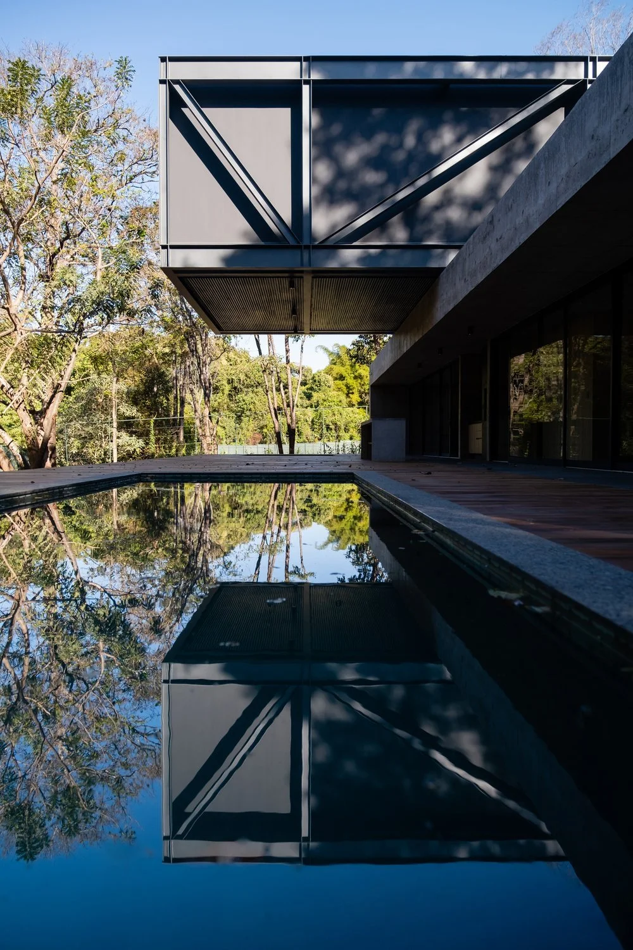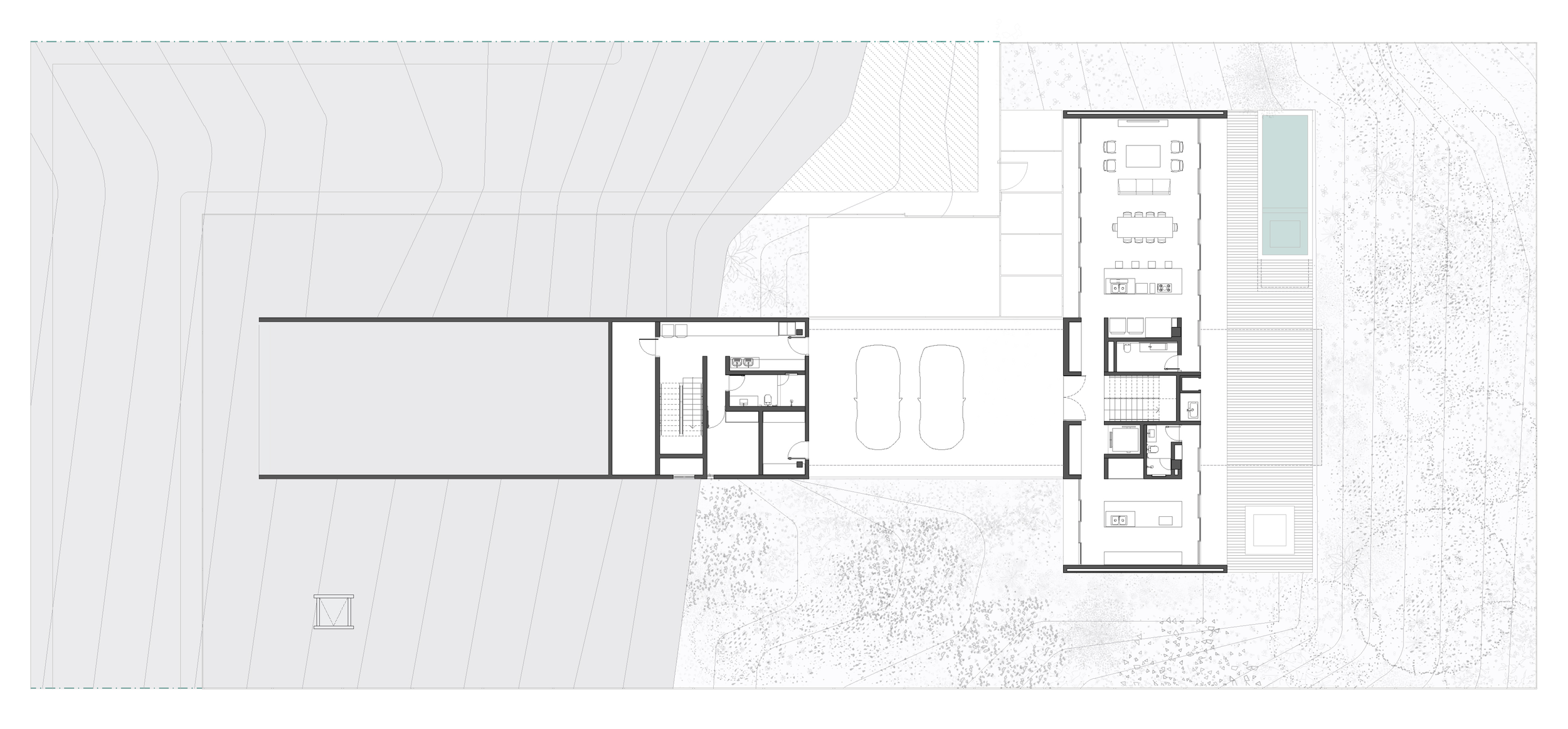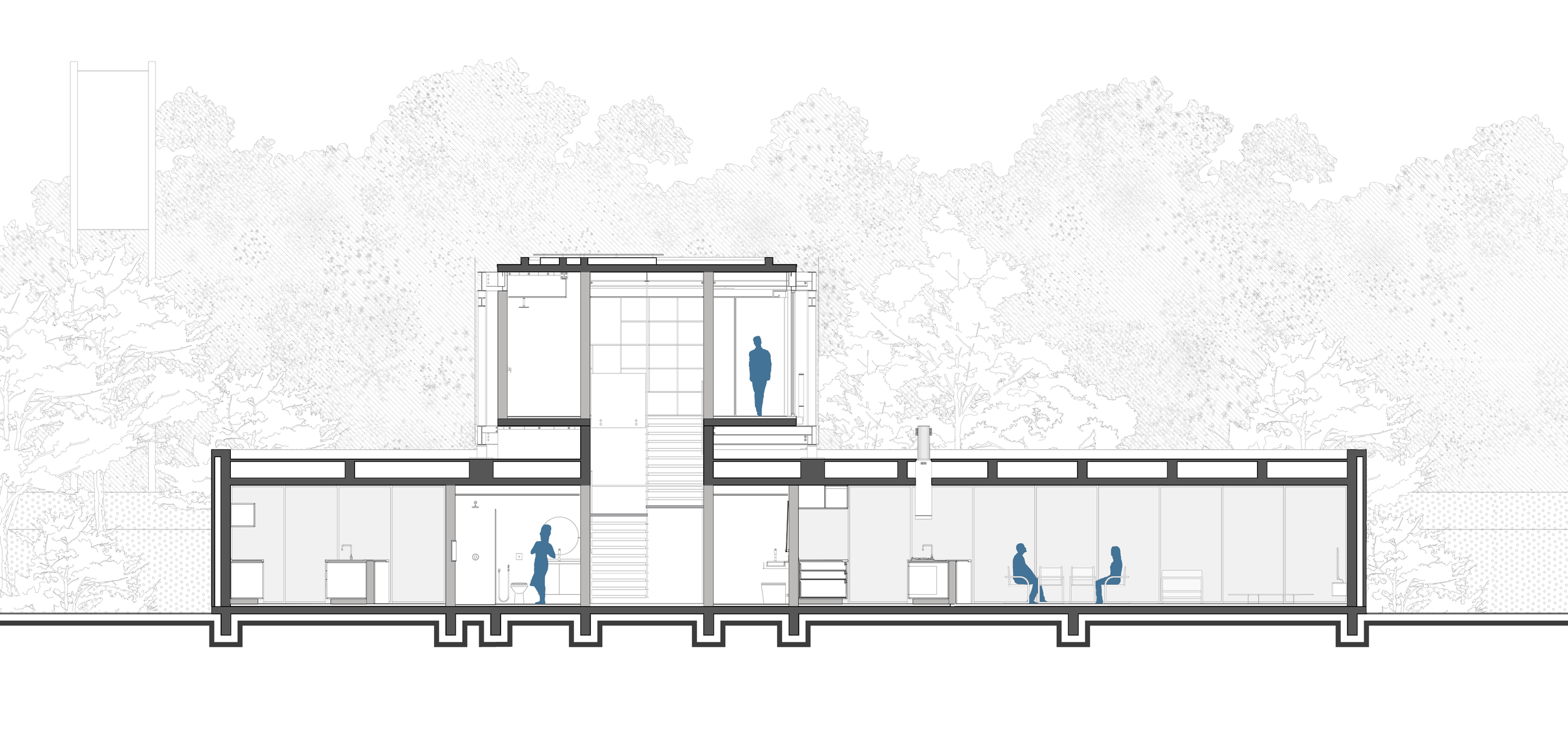O projeto da Casa Habka busca revelar-se por meio da simplicidade. Todavia, para tanto, recorre à articulação complexa de três indicadores que configuram, grosso modo, o sítio e seu contexto. 1. A topografia, com declive de cerca de 6 metros em direção aos fundos do sítio; 2. Acesso ao lote pelo ponto médio do terreno; 3. Área de preservação ambiental.
O acesso ao lote junto à sua cota mediana estabeleceu o marco zero, o ponto de partida para a apropriação do terreno. Foi a partir dele que as estratégias projetuais foram sendo, naturalmente, desencadeadas.
A entrada principal é feita justamente pelo vazio intencionalmente desenhado e circunscrito pelo embasamento. A base, em concreto aparente, expressa, portanto, robustez e solidez vinculando-a ao sítio e tornando-a, dessa maneira, indissociável a ele. O embasamento da casa é constituído por dois blocos principais. O primeiro, brota da topografia. Surge no ponto mais alto do terreno e revela-se gradativamente até ao acesso principal. Já o segundo, distante exatos quinze metros do primeiro, abre-se para o verde, para a área de preservação e acolhe as dinâmicas sociais e de lazer.
Por último, uma peça metálica suspensa repousa delicadamente sobre a base em concreto e projeta-se em direção à reserva ambiental.
Acolhe toda a área íntima da casa assegurando a privacidade necessária à família. Essa peça arquitetônica revela-se como uma ponte a conectar extremos opostos. O olhar, quando recai sobre ela, é levando a percorrê-la já da rua em direção à mata. Presta-se, portanto, como um elo de conexão entre o homem e a natureza.
The Habka House project aims to reveal itself through simplicity. However, to achieve this, it resorts to the complex articulation of three indicators that roughly configure the site and its context. 1. The topography, with a slope of about 6 meters towards the back of the site; 2. Access to the plot through the midpoint of the terrain; 3. Environmental preservation area.
Access to the plot at its median level established ground zero, the starting point for the appropriation of the land. It was from there that the design strategies were naturally triggered.
The main entrance is precisely through the intentionally designed void circumscribed by the base. The concrete base, therefore, expresses strength and solidity, linking it to the site and making it inseparable from it. The house's base consists of two main blocks. The first emerges from the topography. It rises at the highest point of the terrain and gradually reveals itself up to the main entrance. The second, exactly fifteen meters away from the first, opens up to the greenery, to the preservation area, and accommodates social and recreational dynamics. Lastly, a suspended metal piece delicately rests on the concrete base and projects towards the environmental reserve.
It encompasses the entire intimate area of the house, ensuring the necessary privacy for the family. This architectural piece reveals itself as a bridge connecting opposite ends. When the gaze falls upon it, it leads to traversing it from the street towards the forest. It serves, therefore, as a connection link between humans and nature.


