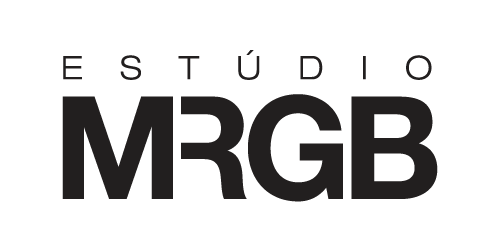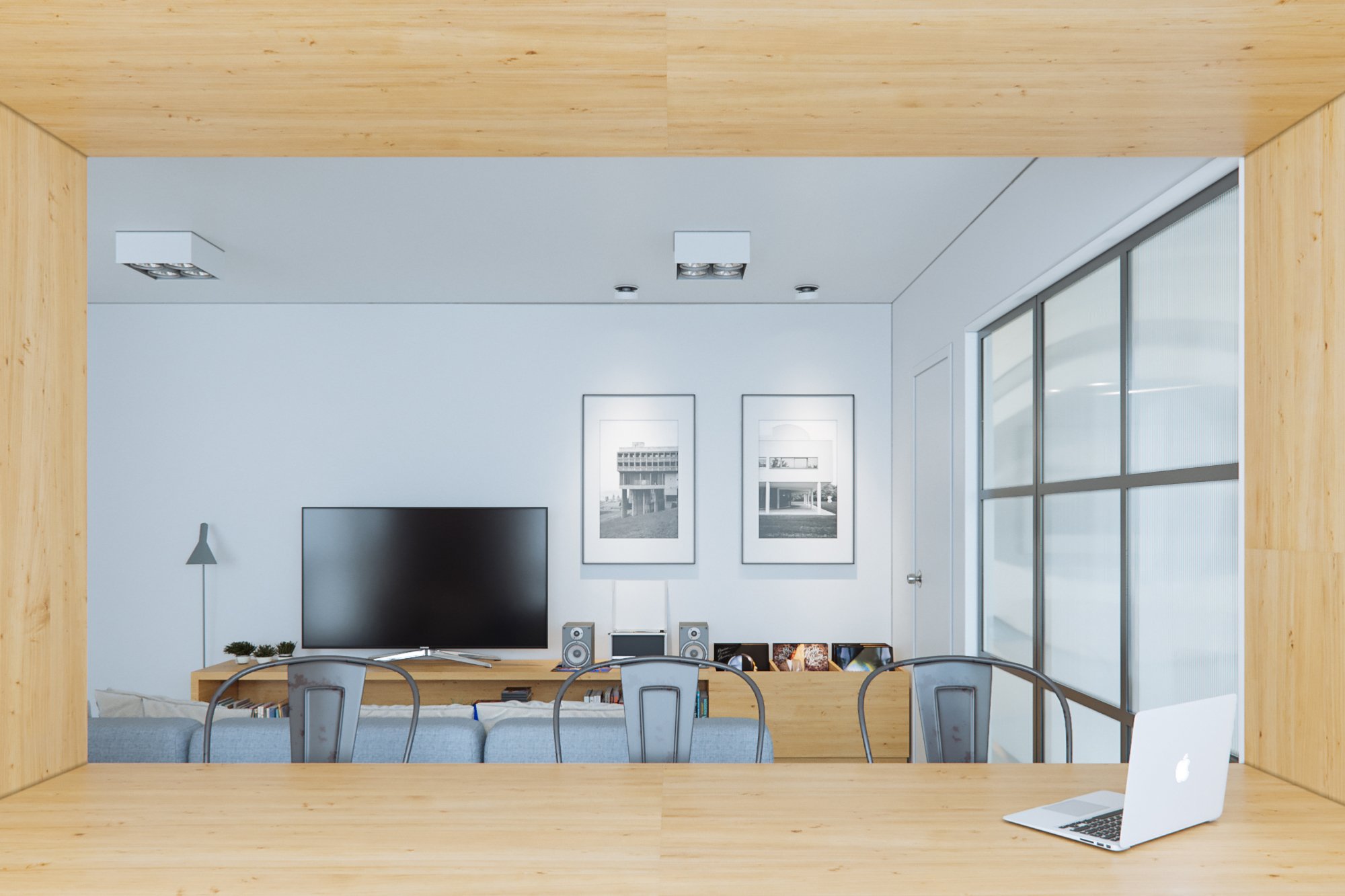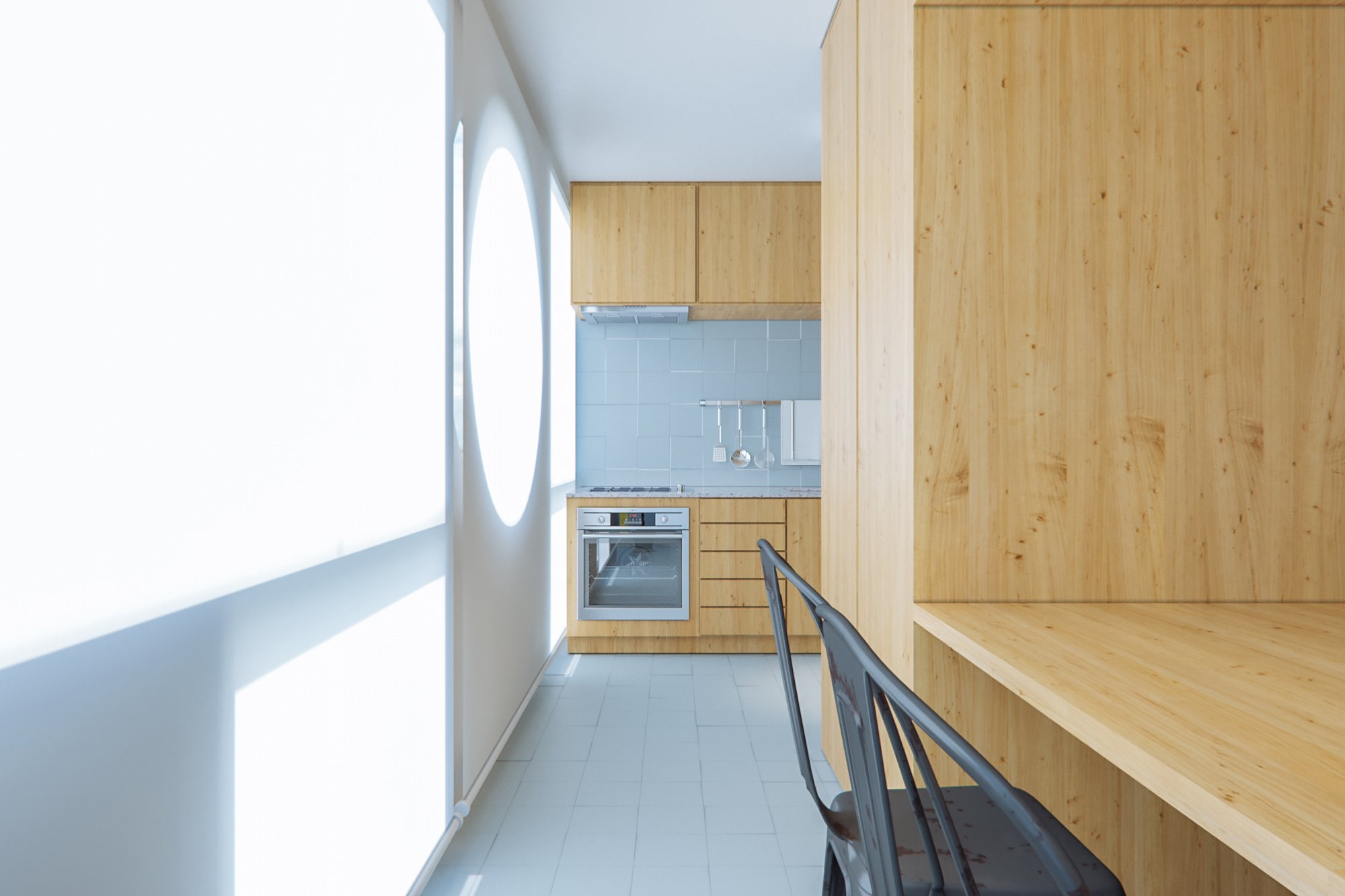As intervenções estabelecidas para a reforma deste apartamento com cerca de 50m², localizado na SQS 411 do Plano Piloto, pressupõem a busca em otimizar, integrar e requalificar materialmente seus espaços.
Em um primeiro momento, praticamente todas as alvenarias que outrora separavam as áreas de cozinha e serviço foram demolidas. Assim, usufrui-se de toda a iluminação e ventilação naturais provenientes das aberturas posteriores do apartamento e, ao mesmo tempo, possibilita a irrestrita integração dos espaços do imóvel, ampliando a percepção dimensional e propiciando conexões entre seus programas.
As demais ações de projeto concentram-se na concepção de marcenarias e disposição de mobiliários. Um grande armário central presta-se como um núcleo multifuncional ao apartamento; abrindo-se para a sala como bar/cristaleira, possibilitando a articulação de eletrodomésticos da lavanderia/cozinha e comporta-se, ao mesmo tempo, como uma mesa para refeições e trabalho.
Os materiais empregados buscam trazer leveza e austeridade, com vistas a ampliar o espaço e possibilitar a ocupação do morador sobre uma espécie de fundo neutro. Neste sentido, a totalidade dos espaços são recobertos por ladrilhos hidráulicos claros no piso - também nas paredes da cozinha e banheiro -, pintura branca e esquadrias que combinam serralheria e vidro canelado.
The interventions established for the renovation of this approximately 50m² apartment, located in SQS 411 of the Plano Piloto, aim to optimize, integrate, and materially requalify its spaces.
Initially, almost all of the walls that once separated the kitchen and service areas were demolished. This allows for the full benefit of the natural light and ventilation from the apartment's rear openings, while also enabling unrestricted integration of the spaces within the unit, enhancing the perception of space and facilitating connections between its functions.
Subsequent design actions focused on the creation of cabinetry and the arrangement of furniture. A large central cabinet serves as a multifunctional core of the apartment; it opens towards the living room as a bar/china cabinet, facilitates the integration of kitchen/laundry appliances, and simultaneously functions as a dining and work table.
The materials chosen aim to bring lightness and austerity, with the goal of expanding the space and allowing the resident to occupy it against a neutral backdrop. To this end, all spaces are covered with light-colored hydraulic tiles on the floor, including the walls of the kitchen and bathroom, complemented by white paint and frames that combine metalwork and fluted glass.








